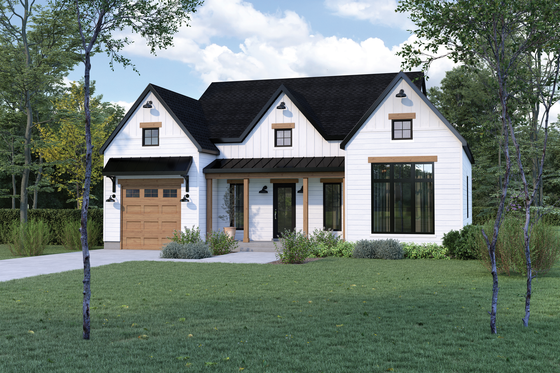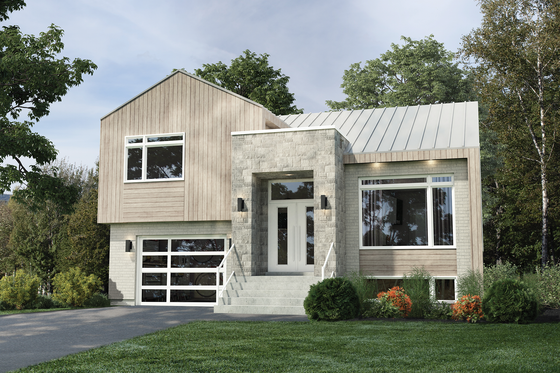By Courtney Pittman
How big is 1,300 square feet? Thanks to their thoughtful amenities, breezy floor plans, and space where it counts, these small designs (all around 1,300 square feet) live larger than their compact footprints. Other features include island kitchens with snack bars, outdoor connections, and smart storage. Explore our roundup below.
Modest and Modern Plan
 Modest and Modern Plan - Front Exterior
Modest and Modern Plan - Front Exterior
 Modest and Modern Plan - Main Level
Modest and Modern Plan - Main Level
It doesn’t get much cuter than this modern farmhouse plan. A welcoming front porch and three gables deliver loads of country curb appeal. Inside, the open floor plan makes great use of square footage. Serve up snacks at the kitchen island. Nearby, a walk-in pantry stores groceries.
Sliding glass doors connect the living room to the back patio. Two bedrooms share a full bath on the right side of the plan.
Contemporary Garage Apartment Plan
 Contemporary Garage Apartment Plan - Front Exterior
Contemporary Garage Apartment Plan - Front Exterior
 Contemporary Garage Apartment Plan - Main Level
Contemporary Garage Apartment Plan - Main Level
 Contemporary Garage Apartment Plan - Upper Level
Contemporary Garage Apartment Plan - Upper Level
In the market for a garage apartment plan? Check out this contemporary design. The main level holds up to two vehicles and features a half bath. Upstairs, lots of windows flood the interior with natural light.
Here’s another cool detail: a wall of folding glass doors creates seamless indoor/outdoor living between the living room and the balcony. Don’t miss the relaxed island in the kitchen and the spacious closet in the bedroom.
Modern Cabin Plan
 Modern Cabin Plan - Exterior
Modern Cabin Plan - Exterior
 Modern Cabin Plan - Main Level
Modern Cabin Plan - Main Level
 Modern Cabin Plan - Upper Level
Modern Cabin Plan - Upper Level
Just over 1,300 square feet (1,343), this modern cabin plan would fit nicely on a small lot. The main living areas capture the view with floor-to-ceiling windows and sliding glass doors. Enjoy relaxed meals at the kitchen island.
Two patios allow you to take advantage of nice weather. A big closet in the bedroom gives you plenty of room for organization. The second level includes a sleeping loft and a bathroom.
Small Traditional House Plan
 Small Traditional House Plan - Front Exterior
Small Traditional House Plan - Front Exterior
 Small Traditional House Plan - Main Level
Small Traditional House Plan - Main Level
Here’s a charming traditional design. Making the most of its small square footage, this house plan gives you a functional layout with comfortable amenities. The main living areas are open to each other, with the kitchen's snack bar easily serving the dining and great rooms.
The primary suite sits at the front of the plan and boasts a walk-in closet. Two secondary bedrooms share a full hall bath. The front porch and the patio out back are welcome details.
Farmhouse Plan with Lots of Storage
 Farmhouse Plan with Lots of Storage - Front Exterior
Farmhouse Plan with Lots of Storage - Front Exterior
 Farmhouse Plan with Lots of Storage - Main Level
Farmhouse Plan with Lots of Storage - Main Level
 Farmhouse Plan with Lots of Storage - Upper Level
Farmhouse Plan with Lots of Storage - Upper Level
Need room for extra storage? We’ve got you covered. A big three-car garage takes up the entire first level of this farmhouse plan (plus a storage closet). Upstairs, the living room flows nicely into the dining area and the u-shaped kitchen. Two bedrooms (each featuring a closet) share a bathroom on the left side of the plan.
Unexpected Amenities Throughout
 Unexpected Amenities Throughout - Front Exterior
Unexpected Amenities Throughout - Front Exterior
 Unexpected Amenities Throughout - Main Level
Unexpected Amenities Throughout - Main Level
Here’s a stylish design. Sleek lines, stone siding, and a covered front porch create contemporary curb appeal. Check out the modern pergola. The floor plan inside feels relaxed and open, with the island kitchen open to the dining area and the family room. Sliding glass doors open to the covered rear porch for a seamless indoor/outdoor experience.
The primary suite keeps clothes organized with two closets. An additional bedroom sits near the front and could also be used as a home office. We love the handy mudroom just off the foyer.
Three-Bedroom Farmhouse Design
 Three-Bedroom Farmhouse Design - Front Exterior
Three-Bedroom Farmhouse Design - Front Exterior
 Three-Bedroom Farmhouse Design - Main Level
Three-Bedroom Farmhouse Design - Main Level
Simple and stylish, this cute modern farmhouse plan greets you with a welcoming front porch. Inside, the floor plan impresses with an open and efficient layout. The kitchen offers an island with an eating bar.
Features of the primary suite include a sizable closet and a large custom shower. Two additional bedrooms share a full bath. Relax on the covered rear porch.
Contemporary Two-Story Plan
 Contemporary Two-Story Plan - Front Exterior
Contemporary Two-Story Plan - Front Exterior
 Contemporary Two-Story Plan - Main Level
Contemporary Two-Story Plan - Main Level
 Contemporary Two-Story Plan - Upper Level
Contemporary Two-Story Plan - Upper Level
Building on a tight lot? Check out this slim contemporary house plan. Jam-packed with style, this design shows off a bright and easygoing layout on the main level. A garage gives you room for storage. Two bedrooms and a spacious bathroom round out the second floor.